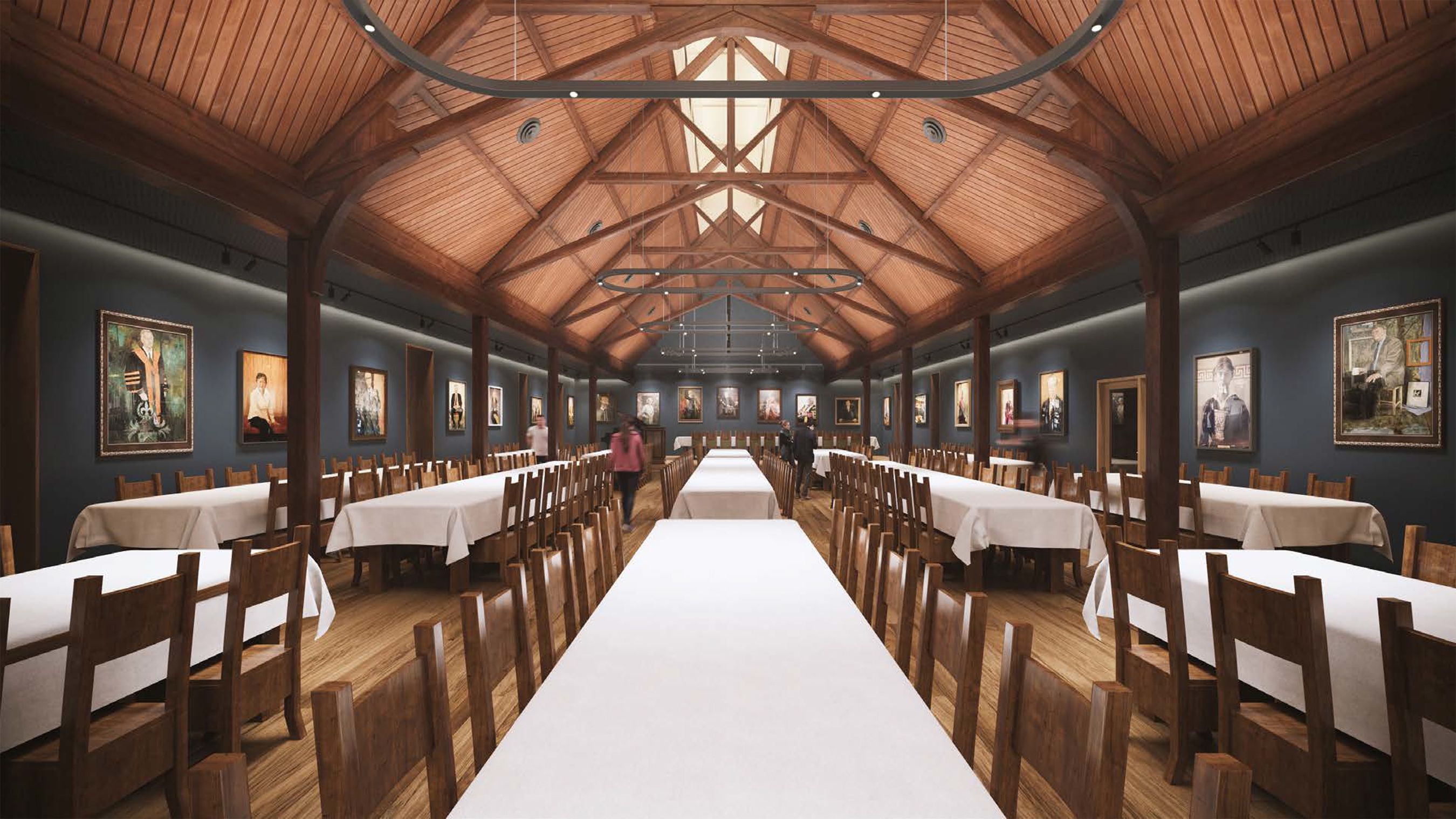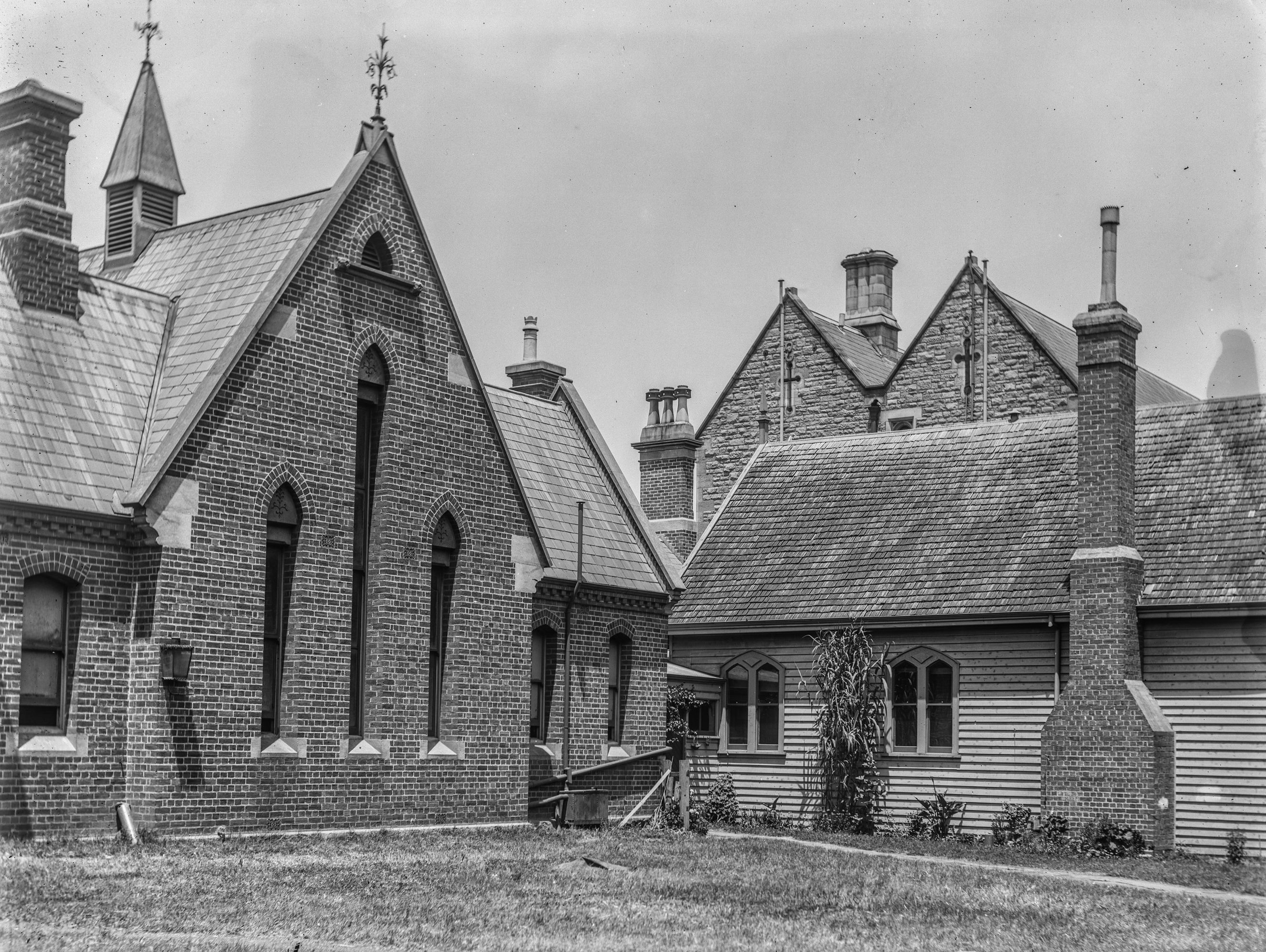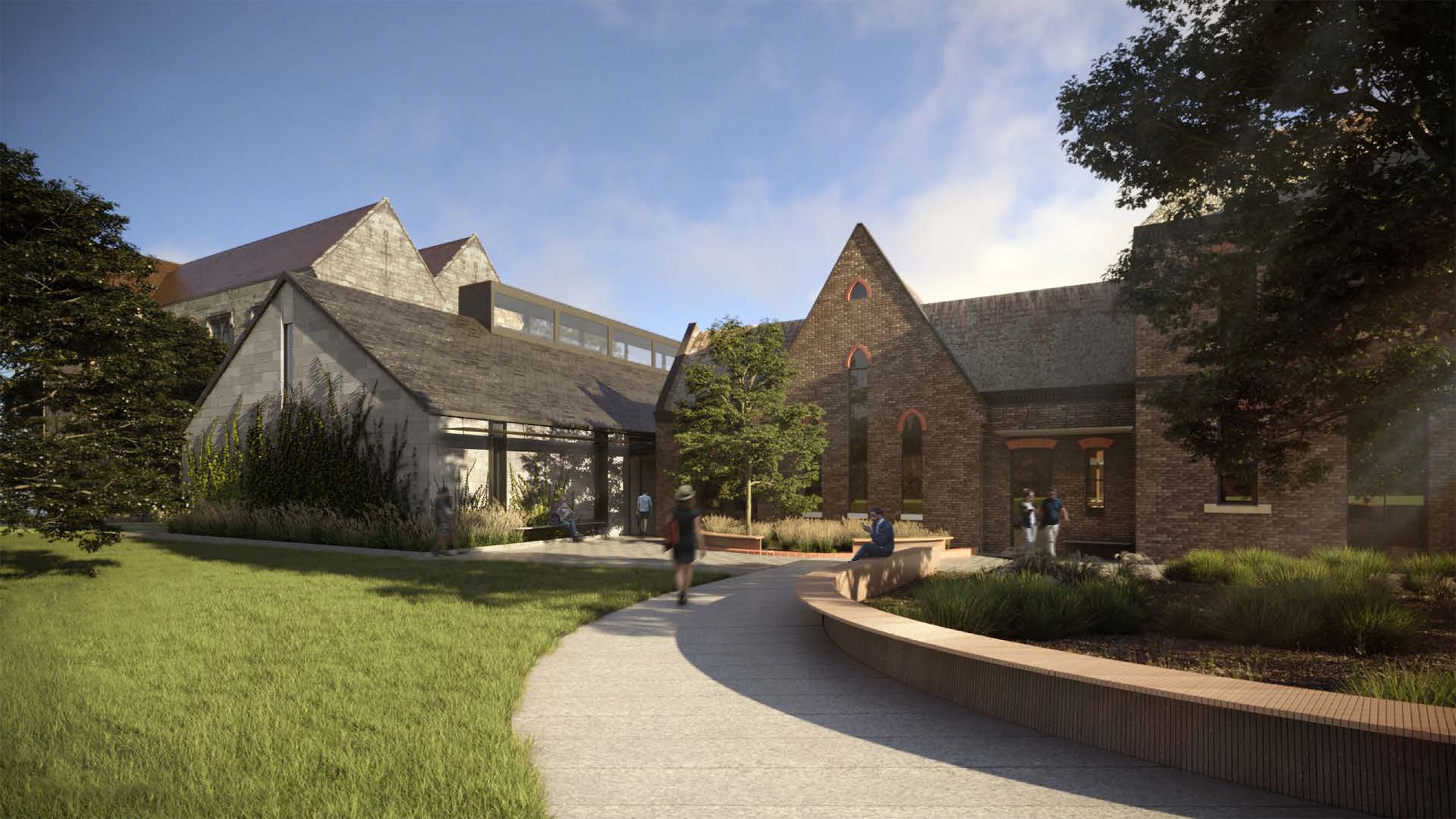A sense of place
Dining Hall redevelopment

'We build our lives around places and a sense of place. And the Dining Hall provides a very potent sense of place for Trinity.'
Nestled between the residential Bishops' building and the administrative Leeper building, the Dining Hall has long been the 'beating heart' of Trinity. A place where staff and students have come together for over a century, both in informal settings as much as the more traditional formalities of college life. A place where, through the sharing of meals, the various communities of the college have been drawn together in collegiate fellowship.
'We build our lives around places and a sense of place. And the Dining Hall provides a very potent sense of place for Trinity', says Trinity's Warden Ken Hinchcliff. 'I feel that every morning when I walk through. I feel that of an evening when we have High Table. I feel that on weekends when it's much more informal. It's a sense of place and a sense of belonging.'
While the current Dining Hall has stood in the same location for more than 140 years, the original Dining Hall of the 1870s was located on the ground floor of the Warden's Lodge (now Leeper); for the first six years of Trinity's history the only college building in a sprawling sea of paddocks and lightly wooded bushlands extending northwards. Ormond College, Trinity's nearest neighbour, would not open until March 1881.
'The dining-hall is an ordinary room', described the Argus newspaper, 'containing two long tables. On one of the walls hangs the portrait of Bishop Perry, who is gratefully remembered as a great benefactor of the college.'
Warden's Lodge (1872)
With construction commencing in 1870 and completed in time for Trinity's inaugural student Jack Stretch to commence in July 1872, the Warden's Lodge was Trinity's only building for the first six years.
A door on the left led to the residential wing of the building, while the door on the right took students through to the library, a small chapel for 40 students and the original dining hall, the latter two being almost directly opposite as they entered.
Bishops' building (1878)
The first residential college wing in Victoria opened in 1878, along the model of Trinity College, Dublin, with 23 bedrooms and shared sitting rooms on the western side. However, with the growing residential student community, the original dining hall in the Warden's Lodge was no longer suitable.
Dining Hall (1880)
Envisaged as a temporary measure, architect William Pritchard was engaged to design and construct a timber Dining Hall joining Bishops' building and the Warden's Lodge. It was completed late in 1880, and would remain unaltered for almost half a century. Today's Dining Hall is substantially built around Pritchard's original structure.
A growing campus
By the mid-1880s, the campus had expanded to include the completion of a new residential wing on the northern side of the cow paddocks, founded by the philanthropic support of brothers Sir William and Joseph Clarke.
The fledgling College Oak, planted by Franklin Kendall, honourary secretary to the College Council, in 1880 upon his return to London is visible behind the white picket fencing.
Demand for student places however quickly saw the original dining hall unable to accommodate the rapidly growing residential student community, particularly with the addition of 23 bedrooms when the Bishops' building opened in mid-1878. 'The dining-hall, even for present requirements, is much too small, and consequently requires enlargement', it was recognised a couple of years later in April 1880.
A new temporary dining hall was discussed by the College Council in April 1880, though the financial situation would not allow for a building in stone. Instead, college architect William Pritchard was directed to design a wooden building, one that 'would answer the purpose for which it was intended until such time as the college might obtain funds for the erection of a permanent structure'.
Working through the winter months, as spring broke in September, the new hall was inaugurated in a 'pleasing manner' with a dinner to mark the impending return to England of Franklin Kendall, honourary secretary of the College Council and one of Trinity's 'warmest supporters'.
Temporary in intent, the wooden dining hall would continue to serve multiple generations of Trinity students for four decades until an influx of students following the First World War once again meant an expansion was necessary.
In May 1925, architects Blackett and Forster invited tenders for the completion of a 'Great Hall' at Trinity.
The college had been relying on the architect's estimate of £43,000 for a new dining hall and kitchen's block, however when the seven tenders were considered by the College Council in August they 'were so much in excess of the estimate that the committee decided not to consider them but to postpone the building project'.
The lowest quote for a new Hall and kitchen was a staggering £101,000!

View from the present-day Sharwood Courtyard with the original Dining Hall, c. 1900
A.J. Campbell, Museum Victoria, MM 047402

A new approach
A different approach was taken. Pritchard's original timber dining hall would be retained and widened in stone along its north and south axis, accommodating 120 students at an estimated cost of just £1880. Completed in time for the 1926 academic year, the student social club felt it was 'a great improvement on the old' before adding, slightly derisively, 'It is shortly, we believe, to be decently furnished'.
Today, the furniture of the Dining Hall reflects the period of this renovation, almost a century earlier.
In this form, the Hall would pass through another 30 years of students until demand for college places in the aftermath of another world war prompted another expansion. In the summer break of 1954-55, college overseer Syd Wynne managed the renovation, this time towards the University of Melbourne oval, and the addition of a Senior Common Room hung off the eastern end of the Hall.
A few years later, classics tutor John O’Brien would forward on a photo album he had been given by Wynne documenting the extension, accompanied by a hastily scribbled message:
I have left with this note a photo album given to me by S. Wynne of extension of Dining Hall and erection of S.C.R. Perhaps you could insert the year of the long vac when this work was done and place album in archives.
Syd Wynne's album provides a wonderfully rich visual record of this period of the Halls’ story.
The stone-clad expanded Dining Hall looking south from the Sharwood Courtyard, 1954
The eastern end of the Hall being extended during the summer break of 1954. The original high-pitched roofline is shown to good effect under the 1925 expansion.
The eastern end of the Hall being extended during the summer break of 1954.
Students at Formal Hall following the renovations in the late 1950s.
The Hall during its major renovations in December 2011.
Architect Edmund Blacket's original kitchens' wing and Maid's Quarters (c.1891) during the Dining Hall renovation, March 2012.
The Hall during its last major renovations in April 2012.
Arms raised in celebration, students mark Commencement Dinner in the Dining Hall, February 2020.
A Hall for a growing community
More decades would pass. Subsequent generations of students would form their own connections with the Dining Hall – nightly dinners, formal black-tie student events and alumni reunions would form the regular ebb and flow of the Hall's annual calendar.
The formation of a College Art Committee in the 1980s saw the few formal, academic portraits of past wardens augmented with an explosion of Australian contemporary portraiture as the breadth of the college community began to find presence around the walls.
In 2011, among a suite of infrastructure projects, the College Board approved another redevelopment of the Dining Hall. A large marquee was erected on the then tennis courts (now the site of the Gateway Building) where – through the heat of summer and the freshness of the winter months – a cohort of students experienced a very different dining hall.
In October the following year the first Formal Hall of the Residential College was held in the newly refurbished space.
With the opening of the residential wing, the Dorothy Jane Ryall building ('Dorothy'), at the beginning of 2020 – and the additional 100 residential students it provides for – Trinity's Dining Hall once again finds itself much treasured but unable to cater for the entire current college community.
Following their recognition in 2021 for the ‘Dorothy’ building as The Best Overend Award for Residential Architecture – Multiple Housing at the Australian Institute of Architects VIC Chapter Award, architects Hayball, together with heritage architectural firm Lovell Chen, are working on the next exciting phase of the Dining Hall's story.
Honouring the original visions of architects William Pritchard and those of Edmund Blacket & Sons, Hayball's designs will seek to provide for seating capacity for up to 400 in the Hall while providing new connectivity and engagement with the lawns and gardens on the east, the original ‘front’ of Trinity facing the University of Melbourne. Collectively, the area to be refreshed and redesigned is known as the Kitchens' Precinct.
It is an exciting moment in the history of the Dining Hall as we celebrate its heritage and stand poised on the edge of this latest phase of its rejuvenation for the contemporary Trinity community.
Visit our Kitchens Precinct redevelopment page for ongoing updates about the project.
Sketch design option for the extended Dining Hall and heritage kitchen building precinct, 2022.


Dr Ben Thomas, Rusden Curator, Cultural Collections
Dr Ben Thomas, Rusden Curator, Cultural Collections





