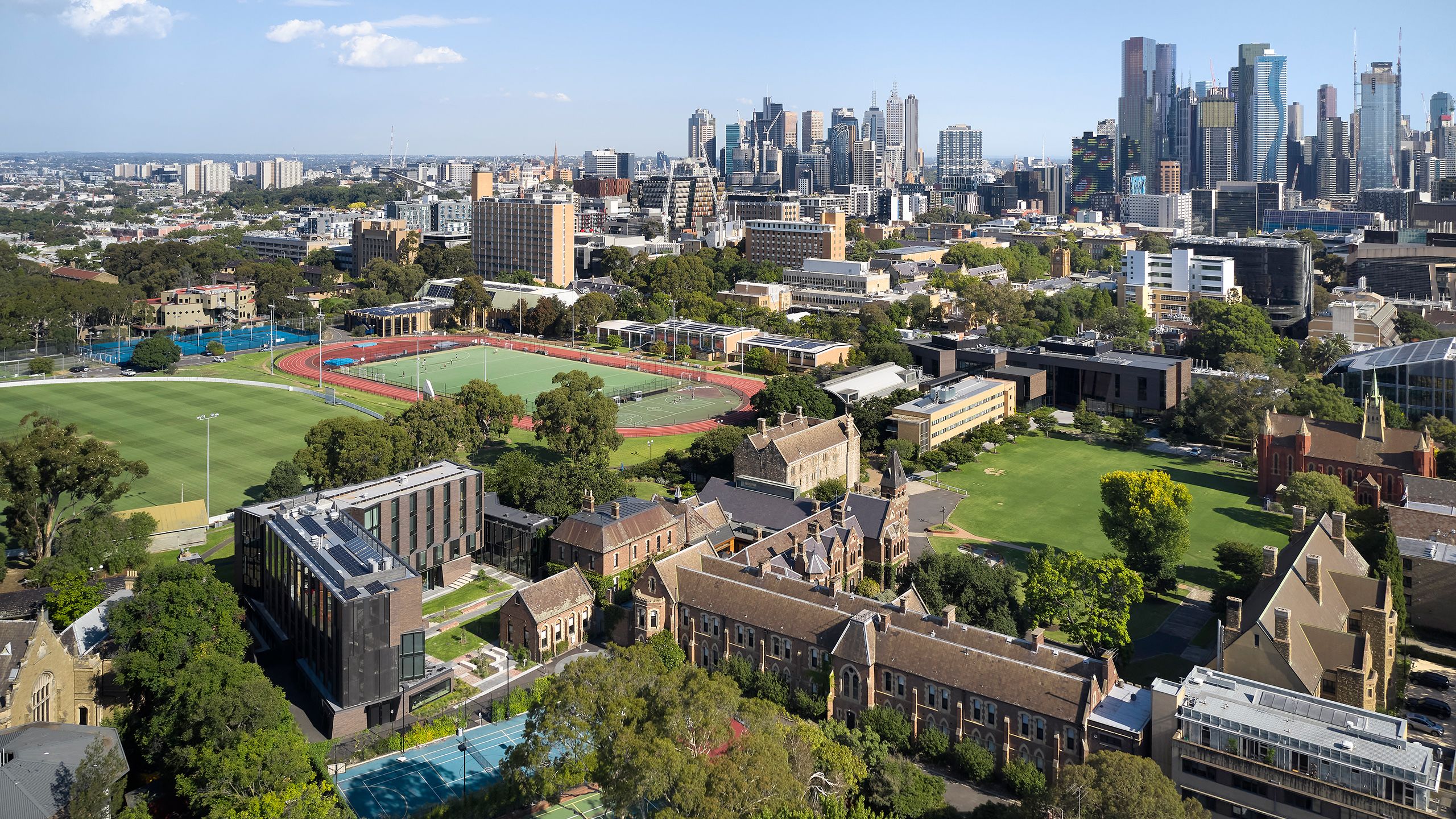Of bricks, mortar and people
Trinity's ever-evolving campus
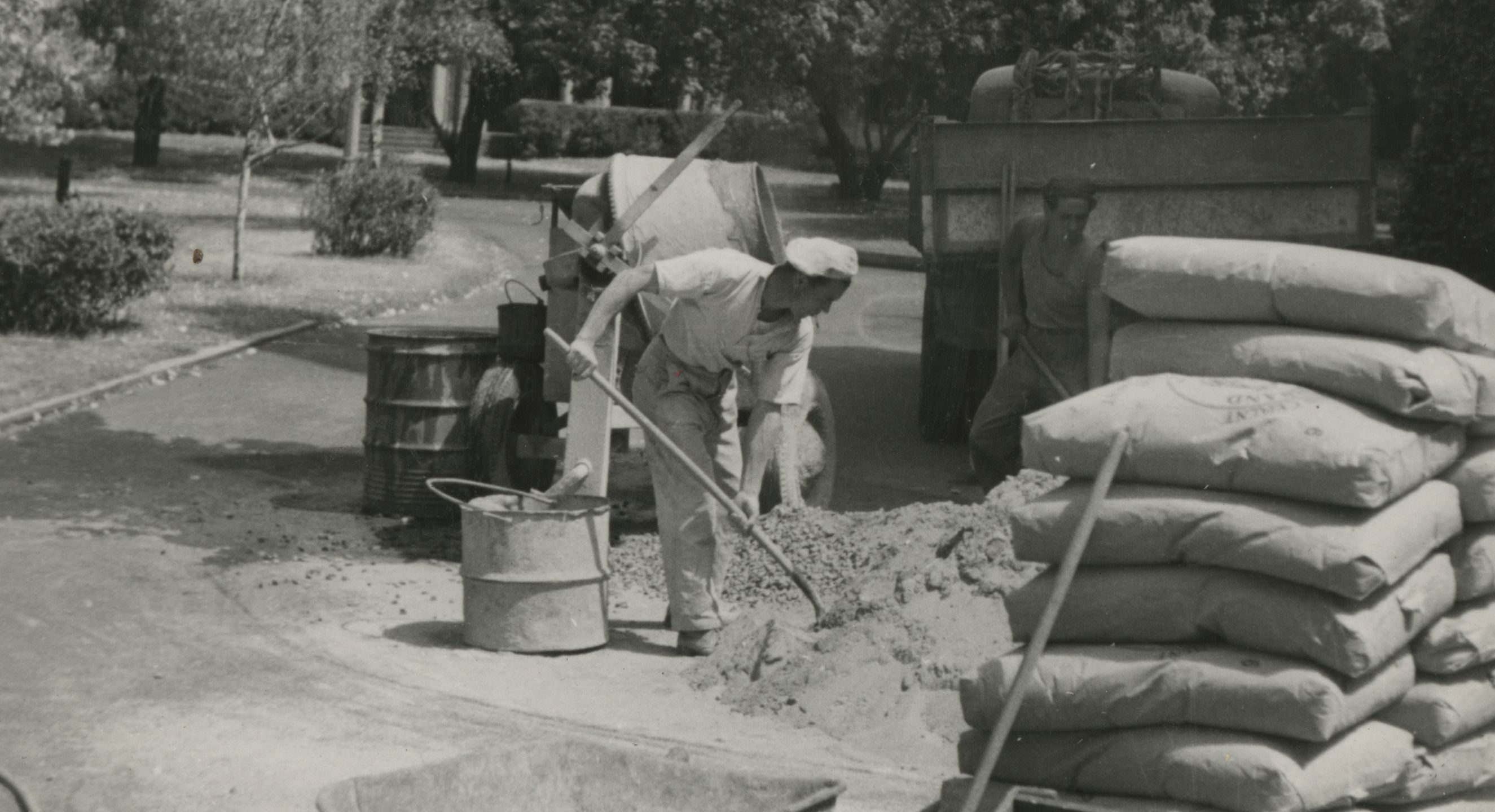
‘In a big college, it is impossible to know everyone intimately; but this is no reason or excuse for the existence of cliques. Cliquishness is the worst evil that we could suffer from, for it means that all but a few would be precluded from an effective share in college activities.’
The Fleur de Lys magazine has always been a good barometer of student concerns, and this one speaks directly to the feared consequence of Trinity’s rapid growth.
It was 1920. There were 82 students in residence at the time.
Nearly 100 years later, Trinity can’t be accused of cliquishness. Despite growing to 380 residential students since that passage was penned, the college cohort continues to maintain Trinity’s spirit of inclusiveness and belonging.
The early days
Architect Leonard Terry devised a grand scheme in 1864 for the intended Church of England residential college, which we now know as Trinity College, with work commencing on the Provost’s Lodge (Leeper) four years later. The building was constructed using Tasmanian sandstone in a late Gothic revival style and sought to cater for all the college’s early functions; comprising a chapel, dining hall, staff accommodation and tutorial rooms.
When growing student demand required a purpose-built accommodation wing – Bishops’ (1878) – and a dining hall (1880) to provide for the student body, the cost of sandstone was deemed prohibitive. Hence, Bishops’ and subsequently Clarke (1887), the laboratory (1886) and Kitchens (1891) would be constructed in neo-Gothic style using dark Hawthorn brick interspersed with Waurn Ponds sandstone features.
Building then stopped. Student growth was limited to the available rooms, and from the late 1880s until the end of World War I, Bishops’ and Clarke remained the only residential accommodation.
Well, almost.
Warden Leeper’s advocacy for women’s right to a tertiary education resulted in the founding of the college’s women’s hostel in 1886, which would eventually become Janet Clarke Hall (1891), a female-only residential wing of Trinity.
War then intervened and, after four decades at the helm, Leeper recognised that a post-war college would require a different set of hands – a ‘younger man’ who could steer Trinity through the expected increase in university numbers and associated accommodation demand that the end of hostilities would bring.
Such predictions proved correct as returned servicemen swelled college numbers to an all-time high in 1919. A new master plan was consequently drawn up by Blackett and Forster and was approved in October 1920. Extensions were recommended to begin immediately. Against this backdrop, students cautioned the risks of a ‘big college’.
Blackett’s building scheme, while impressive and hinting at a return to the planned uniformity of Terry’s design, was ambitious … and ultimately unobtainable. The second warden, John ‘Jock’ Behan, would spend his first 16 years in office chasing funds to realise just one additional residential wing. It was fitting, for the personal effort that had been expended, that when the new sandstone building opened in 1935, it was named Behan.
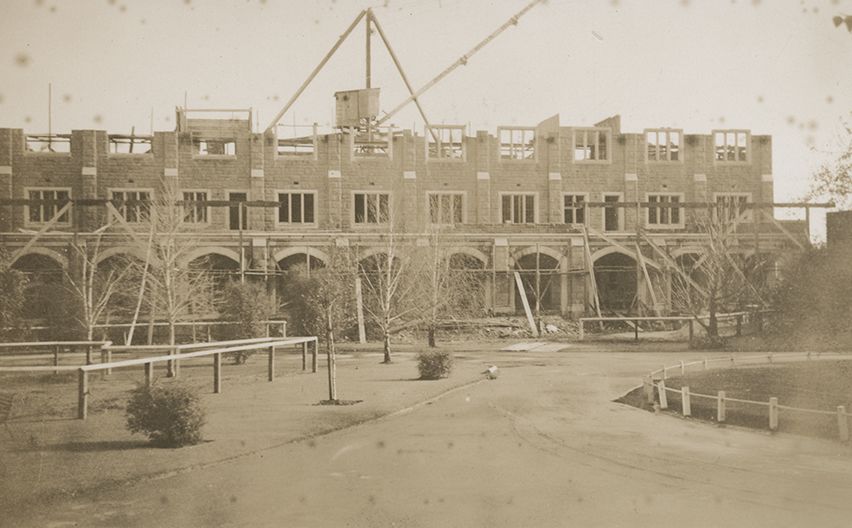
Behan building under construction 1934
Behan building under construction 1934
Behan advised the College at the time:
Stone is the only material appropriate to buildings of this model.
In an effort to ward off any suggestion of returning to brick, he proposed establishing a fund with the sole purpose of defraying the cost difference between brick and stone’. Whether Behan did create such a fund is unclear, but by the time the next residential wing was built two decades later under the next warden, brick would inevitably be the material of choice, as it has been for every new college building since.
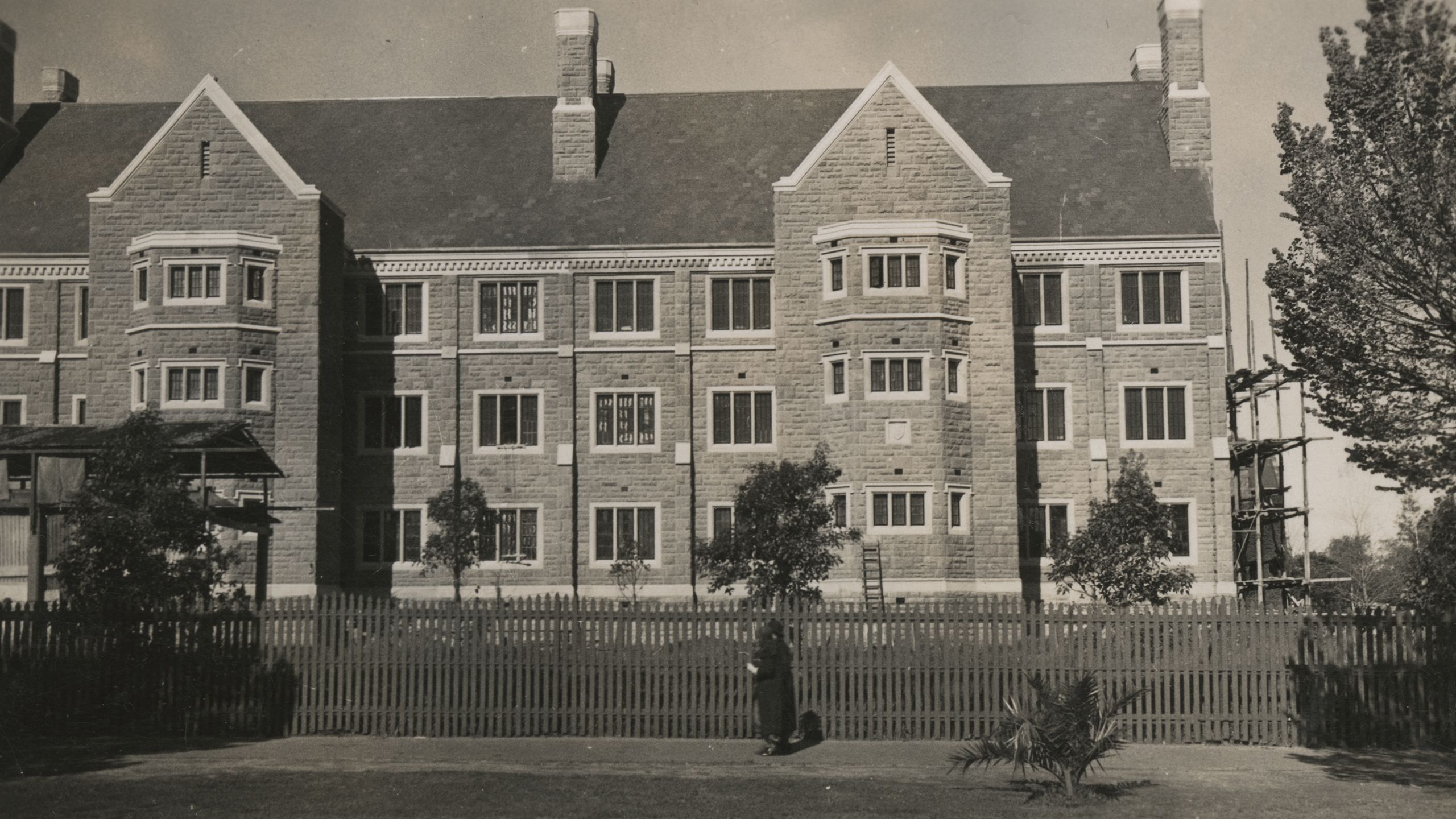
The newly completed Behan building from Royal Parade 1935
The newly completed Behan building from Royal Parade 1935
Aerial shot of Trinity campus 1923
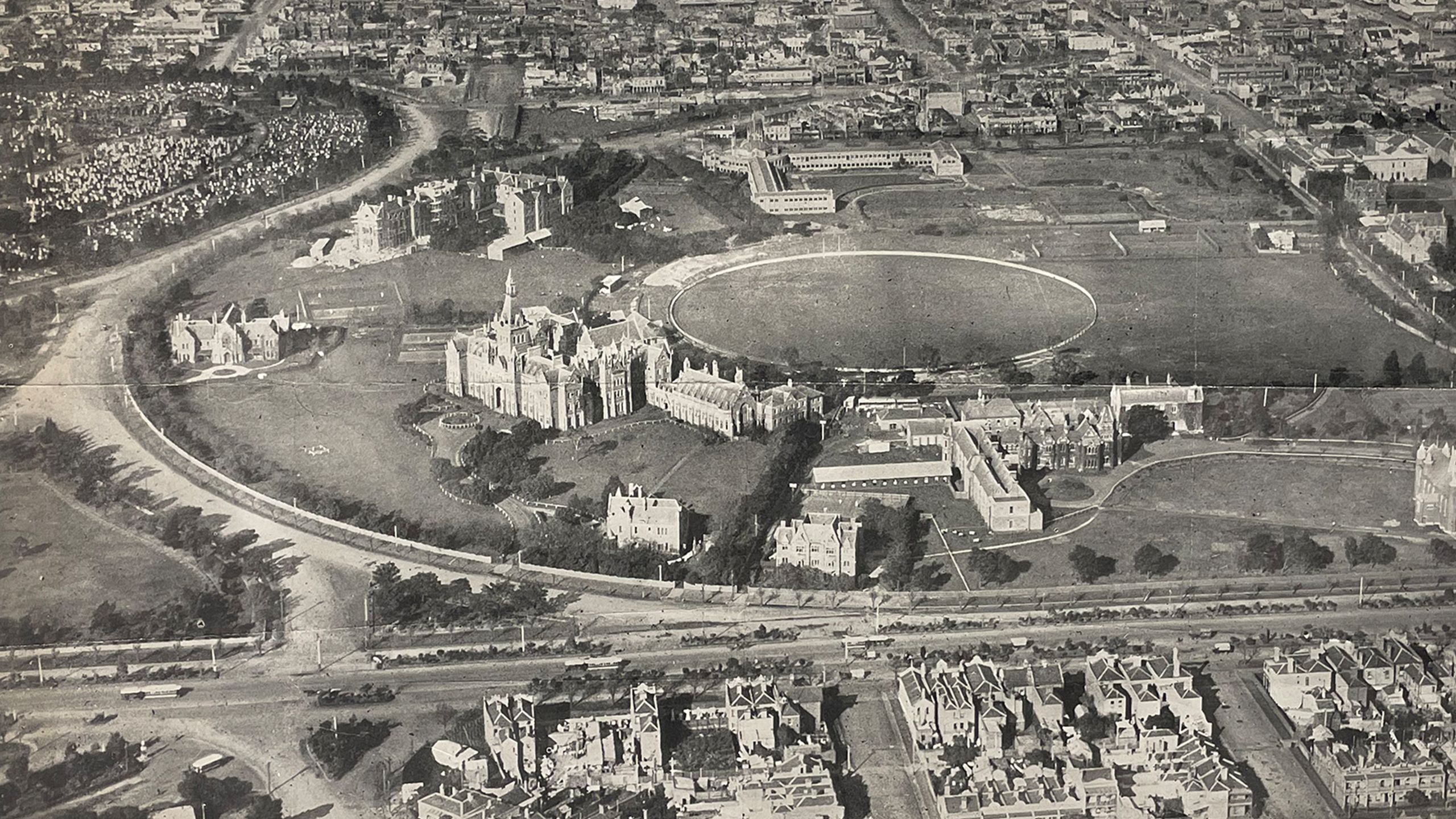
War strikes again
World War II brought the same challenges as its predecessor 20 years earlier: a reduction in student numbers followed by a boom. In 1947, the College proposed that the next residential building would commemorate the 600 former collegians who had served during the recent war, particularly the fallen. The Memorial Building, commonly known as ‘Jeopardy’ – was finished a decade later, opening in 1958.
By the mid-1950s, the number of young men in residence hit 126. Combined with the female students at the hostel, there were 209 residential students. The existence of Jeopardy meant 172 men could theoretically reside at Trinity, but numbers were capped at 162 ‘to prevent too great an influx of freshmen’.
Even with the cap in place, the impact of increasing numbers didn’t go unnoticed. The students called it first, observing wryly in the Fleur de Lys the following year, ‘that with drastically increased numbers, detrimental changes in some guise or another are inevitable’. Administratively, it took two years for these so-called adverse effects of growth to ease, but the rhythms of life in a larger group soon became the norm.
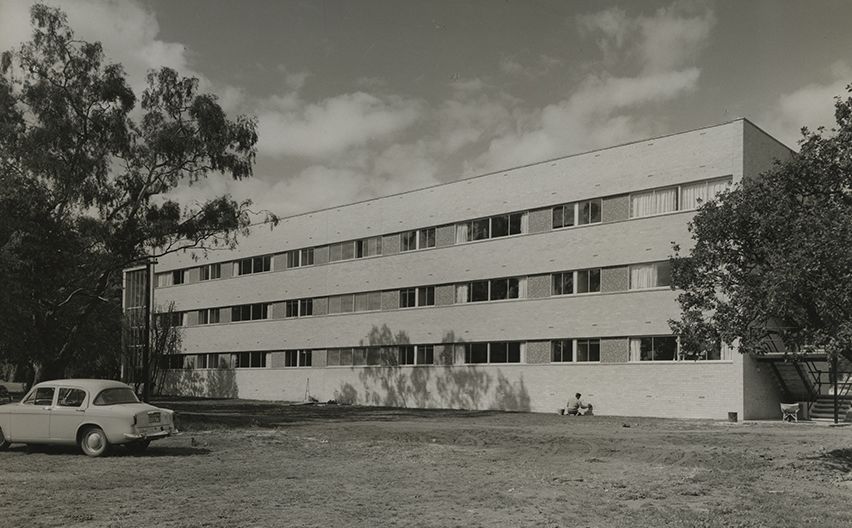
Epitomising the post-war architectural style of the mid-1950s, the Memorial building or 'Jeopardy' was completed in 1958
Epitomising the post-war architectural style of the mid-1950s, the Memorial building or 'Jeopardy' was completed in 1958
Another expansion
The dust had barely settled on the construction of Jeopardy when the first stage of Cowan commenced in 1962. The Dining Hall had already been lengthened eastward in 1955 to cater for rising numbers, and Kitchens was similarly extended.
Student numbers rose by a further 40 with the construction of Cowan, bringing the total to 200. Students voiced hesitation. Firstly, there was an administrative issue, as student growth hadn’t been matched by increased staffing. Secondly, a more vexed question was aired – the ability to maintain the right atmosphere.
A student wrote in the 1960 edition of the Fleur de Lys:
Recently, as the size of the university became greater and greater, the tendency has been to increase the size of the colleges, although such cramming has necessarily strained their framework.
Despite such cautionary tones, the student outlook was broadly optimistic. A new university opening in Clayton – Monash – would begin taking students in 1961, thereby relieving demand on the University of Melbourne and, it was perceived, the colleges. Moreover, however, Trinity had weathered these changes before and the students appreciated that the problem had always been satisfactorily dealt with.
Upon completion of Cowan, new construction almost ceased. Plans for a building north of Behan was shelved when the Australian Universities Commission didn’t support the project. Then, a performing arts centre on the south-east corner along Tin Alley was proposed and plans were drawn, but shifting attention and increasing financial challenges saw it too put on hold. (The centre would be realised in a fashion 42 years later, on the same site, when the Gateway Building opened in 2016 with an art gallery and music practice rooms.)
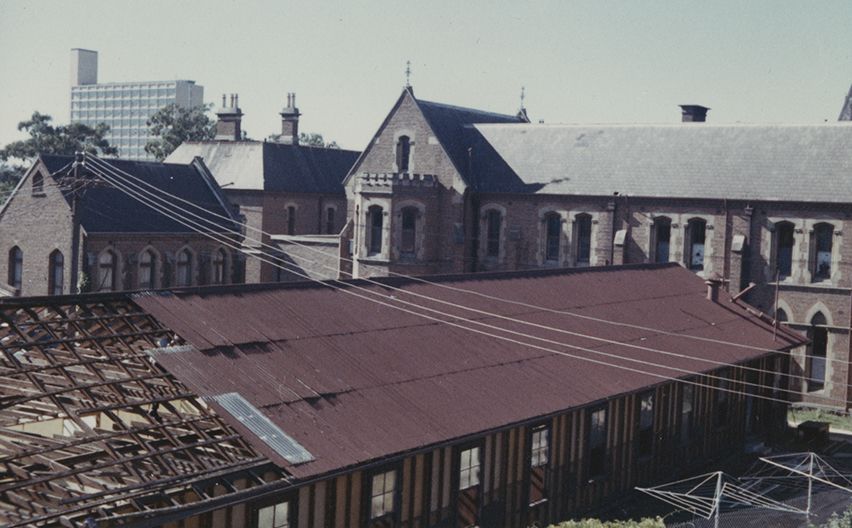
After 42 years, the 'temporary' Wooden Wing shown mid-demolition during the summer vacation 1962-63
After 42 years, the 'temporary' Wooden Wing shown mid-demolition during the summer vacation 1962-63
Into the '80s
The Right Reverend John McKie, while proposing a toast in 1982 to the newly installed chaplain, Reverend Dr Peter Wellock, reminded the student body:
It is a big college now and it is difficult to meet with a crowd of people that one does not know. Do please regard it as a duty to be hospitable and welcoming.
Residential student numbers were 250 as the college raced to keep pace with the overwhelming demand since moving to co-ed residency eight years earlier.
Australia’s economy was booming in the 1980s, but the decade was bleak for Trinity’s bottom line as the federal government began phasing out funding for residential university colleges.
International education was still in its infancy in Australia when Trinity explored the possibility of establishing a pathways program in 1989 to expand the college’s offering and create a new income stream. It was a gamble, and one not all were in favour of.
The project forged ahead, however, and attracted a handful of students in its first year. A few years later, the program was supporting more than 100 students annually; within a decade, that figure exceeded 1000.
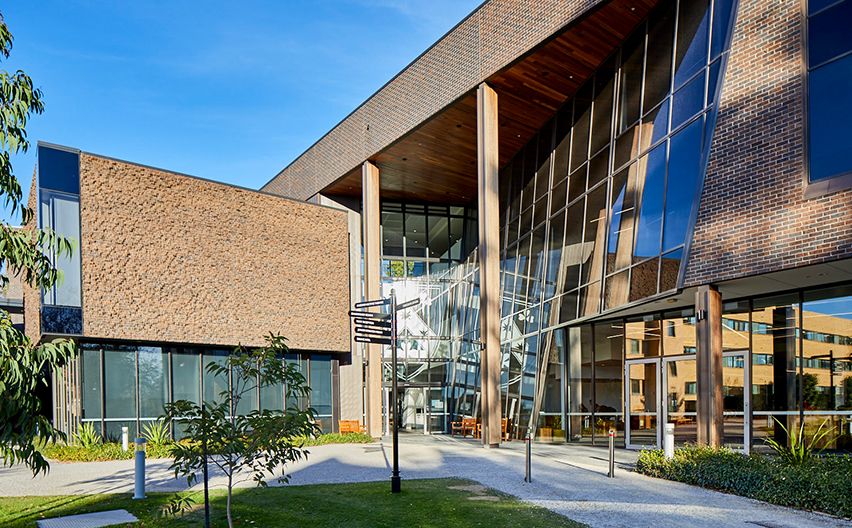
Trinity's Gateway building opened in 2016.
Trinity's Gateway building opened in 2016.
The next chapter
In 2018, early works commenced on Trinity’s next revitalisation in the area that once housed the college laundry, chicken sheds and other domestic facilities in the early twentieth century. As the years went on, this patch included a chaplain’s residence in ‘Vatican’ (c.1925), male domestic quarters in the original Dorothy (1936), and, in the early 1980s, Moorhouse – residential accommodation for married theological students.
For the more recent generations of students who have called these buildings home, this north-eastern corner was viewed disparagingly as ‘Tasmania’, a veritable isolation from the social camaraderie and interaction of buildings forming a quad around the Bul. Therefore, the new building – Dorothy 2.0 – has made way for a residential wing more conducive to student socialisation. You can read more about Dorothy, including the meaning behind the building’s name, here.
Aerial view of Trinity College 2021
